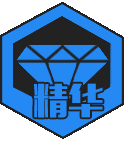I also made some small variations of all materials, for vertex-painting to add some diversity to the scene.
Modeling
造型
hi-poly
高-多边形
I used the height-maps that I made in Substance Designer in Maya to generate hi-poly models.
我使用我在 Maya 的 Substance Designer 中制作的高度图来生成高多边形模型。
I’ll do a quick step-by-step on how to do this: I started with a high resolution plane.
我将快速逐步介绍如何执行此操作:我从高分辨率飞机开始。
1) Go into Animation mode. 2) Expand 'Deform'. 3) Browse down to 'Texture'. 4) Make sure it's set to Normal. 5) Click 'Apply'. 6) Make sure the a 'textureDeformerHandle' object is in the outline. 7) Click the checker in the Attribute Editor. 8) Choose File
1) 进入动画模式。2) 展开“变形”。3) 向下浏览到“纹理”。4)确保它设置为正常。5) 点击“应用”。6) 确保“textureDeformerHandle”对象在轮廓中。7) 单击属性编辑器中的检查器。8) 选择文件
The Attribute Editor should allow you to browse to your image by clicking the 'image name' folder. Then select your mesh (the plane in this case) and brows to your 'textureDeformer' in the Attribute Editor, where you can increase the strength of the map.
属性编辑器应该允许您通过单击“图像名称”文件夹来浏览您的图像。然后选择您的网格(在本例中为平面)并在属性编辑器中浏览您的“textureDeformer”,您可以在其中增加贴图的强度。
low-poly低-多边形
With the hi-poly complete, I started quad-drawing on top of it: I found that the most optimized and best looking approach was to do it by hand. Other ways would be to reduce the hi-poly with automated algorithms or simply push a (low-resolution) subdivided plane up against the live-surface hi-poly - I did not find these results good looking enough compared to the slower method. Since I was already planning on reusing the mesh for other models, I figured that it was okay to spend a bit of time on the initial base meshes.
完成 hi-poly 后,我开始在它上面绘制四边形:我发现最优化和最好看的方法是手工绘制。其他方法是使用自动算法减少高多边形或简单地将(低分辨率)细分平面推向实时表面高多边形 - 与较慢的方法相比,我认为这些结果不够好看。由于我已经计划将网格重用于其他模型,因此我认为花一些时间在初始基础网格上是可以的。
I started with just a square, covering the entire hi-poly model.
我从一个正方形开始,覆盖了整个 Hi-poly 模型。
I added an amount of vertical edges equal to the amount of brick cavities and lined them up. This is just to mark the general edge-flow and it will help all the way through the quad-drawing process.
我添加了与砖腔数量相等的垂直边缘并将它们排成一行。这只是为了标记一般的边缘流,它将一直帮助完成四边形绘制过程。
After that, I inserted horizontal edges, every third right between the brick-rows, to make sure that the edges brought out the basic siluet.
在那之后,我在砖行之间每隔三分之一插入水平边缘,以确保边缘带出基本的siluet。
With all this extra geometry, I started moving the vertical edges in-between every single brick. I iterated on the edge-flow: The red lines are where I noticed that I could rearrange, to have more relaxed polygons (to reduce over-drawing and other issues).
有了所有这些额外的几何图形,我开始移动每块砖之间的垂直边缘。我迭代了边缘流:红线是我注意到我可以重新排列的地方,以获得更宽松的多边形(以减少过度绘制和其他问题)。
With the proper edge-flow, I added the last vertical edge-loops, adjusted them so that they were placed on top of the bricks (creating cavities between all bricks).
使用适当的边缘流,我添加了最后一个垂直边缘循环,调整它们以便它们被放置在砖块的顶部(在所有砖块之间创建空腔)。
Lastly, I made sure that the mesh seamlessly tiled by moving around the edge-vertices by matching them with other adjacent copies of the model.
最后,我通过将边缘顶点与模型的其他相邻副本进行匹配来确保网格无缝平铺。
I had a similar process for the floor and ceiling base mesh.
我对地板和天花板基础网格有类似的过程。
UV-mappingUV映射
I unwrapped all meshes by using the Planar UV-mapping method - This was not only the fastest, but the most accurate way to UV-map these meshes. The front needs to cover the entire UV space from 0 to 1, in a perfect square, to match up with the textures.
我使用平面 UV 映射方法展开所有网格 - 这不仅是对这些网格进行 UV 映射的最快,而且是最准确的方法。正面需要覆盖从0到1的整个UV空间,形成一个完美的正方形,与纹理相匹配。
Note: Unlike the front side, the back and the sides don’t need any dedicated UV space because they are always supposed to be hidden.
注意:与正面不同,背面和侧面不需要任何专用的 UV 空间,因为它们总是应该隐藏的。
Modeling pt2建模pt2
With the basic meshes completed and UV mapped (Wall, Floor, Ceiling) I moved on to making variants and new meshes by cutting them up and by using the ‘Deform’-tools in Maya.
完成基本网格并绘制 UV 映射(墙壁、地板、天花板)后,我继续通过切割和使用 Maya 中的“变形”工具来制作变体和新网格。
我使用可用的布尔运算从基本网格中切出形状:
I used the available boolean operations to cut out shapes from the basic meshes:
我使用可用的布尔运算从基本网格中切出形状:
Under “Deform->Nonlinear” I used the “bend” deformer, to wrap a wall mesh around itself and created one of the pillars in the set.
在“Deform->Nonlinear”下,我使用了“bend”变形器,将墙壁网格包裹在其自身周围并创建了集合中的一个支柱。
For other shapes, I combined several copies of the wall and cut them down to the correct size:
对于其他形状,我组合了墙的几个副本并将它们切割成正确的尺寸:
I made vaults by calculating the circumference of a circle with the radius of the floor’s length, divided by 4: (300*PI)/4 ~ 471.25
我通过计算圆的周长与地板长度的半径除以 4 来制作拱顶:(300*PI)/4 ~ 471.25
I used an external cube as a ruler to get the exact length right.
我使用外部立方体作为尺子来获得正确的长度。
Note: I always made sure to retain the UV when stitching and cutting in the meshes.
注意:我总是确保在缝合和切割网格时保留 UV。
With the approximate length on the mesh (471.25 cm), I deformed it into a quarter circle (with a radius of 300cm).
使用网格上的大致长度(471.25 厘米),我将其变形为四分之一圆(半径为 300 厘米)。
I then mirrored the mesh and merged them together - This way the vault won’t break tiling with the other walls on either side.
然后我镜像网格并将它们合并在一起 - 这样拱顶就不会破坏与两侧其他墙壁的平铺。
I made several different sized vaults this way, both up and down segments.
我以这种方式制作了几个不同大小的拱顶,包括上下部分。
Sculpting
雕刻
For the stairs and all the trims in the set, I did some quick sculpting in ZBrush. I basically just took cubes, dulled down the edges and then created some flat surfaces:
对于楼梯和场景中的所有装饰,我在 ZBrush 中做了一些快速雕刻。我基本上只是拿了立方体,将边缘变钝,然后创建了一些平坦的表面:
I made a few variations that I later used to build the stairs and other models.
我做了一些变体,后来用来建造楼梯和其他模型。
The low-poly variants were made in Maya. Baked them all down on a single atlas and then I did the rest of the texturing in Substance Designer by just re-using my earlier materials.
低多边形变体是在 Maya 中制作的。将它们全部放在一个图集中,然后我通过重新使用我以前的材料在 Substance Designer 中完成了其余的纹理。
I also did some deforming in Maya on these trims to make matching shapes to the cut-outs of the base mesh.
我还在 Maya 中对这些修剪进行了一些变形,以使形状与基础网格的切口相匹配。








 评分
评分













